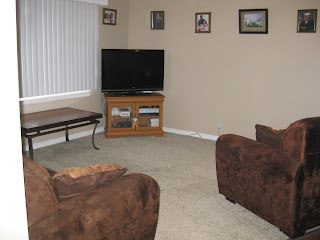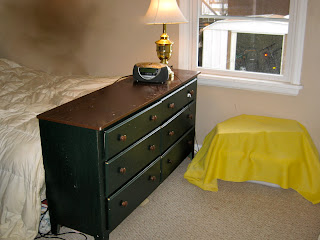
1. Take the highway 20 towards Rigby. Get off on the first Rigby exit.
2. The exit will cross over the highway and take you to a stoplight. Go straight through the first stoplight intersection.
3. Turn left at the second stoplight onto Main street. Go 2 blocks west and pass 5 Buck Pizza (used to be La Pizzeria).
4. Turn right at the next block onto 2nd West (there is no stop sign, but the Junior High School is to your right on this corner.)
5. Go 1 block and go straight through the stop sign intersection.
6. There is an LDS church on your right. We are on your left before the 2nd stop sign. It is a yellow house with green trim on the corner lot of 2nd West and Tall Avenue. The house is pictured on this post.















